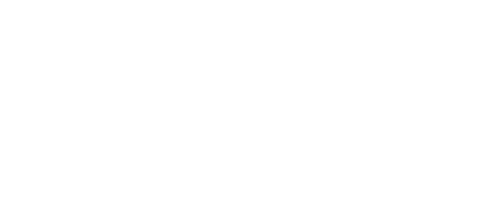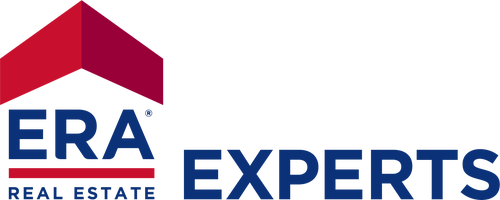


Listing Courtesy of: Austin Board of Realtors / ERA Experts / Allen Auth - Contact: (512) 270-4765
164 Frogmore Loop Uhland, TX 78640
Active (71 Days)
$328,499
Description
MLS #:
5925490
5925490
Taxes
$5,569(2024)
$5,569(2024)
Lot Size
4,792 SQFT
4,792 SQFT
Type
Single-Family Home
Single-Family Home
Year Built
2023
2023
Views
Pond
Pond
School District
Hays Cisd
Hays Cisd
County
Hays County
Hays County
Community
Watermill
Watermill
Listed By
Allen Auth, ERA Experts, Contact: (512) 270-4765
Source
Austin Board of Realtors
Last checked Jul 31 2025 at 4:38 PM GMT+0000
Austin Board of Realtors
Last checked Jul 31 2025 at 4:38 PM GMT+0000
Bathroom Details
- Full Bathrooms: 3
Interior Features
- Double Vanity
- Open Floorplan
- Pantry
- Recessed Lighting
- Smart Home
- Walk-In Closet(s)
- Laundry: Gas Dryer Hookup
- Laundry: Laundry Room
- Laundry: Main Level
- Dishwasher
- Disposal
- Free-Standing Gas Oven
- Gas Range
- Microwave
- Windows: Double Pane Windows
- Windows: Low Emissivity Windows
- Windows: Screens
- Windows: Vinyl
Subdivision
- Watermill
Lot Information
- Back Yard
- Few Trees
- Landscaped
- Sprinklers Automatic
- Sprinklers In Front
- Sprinklers In Rear
- Sprinklers on Side
- Trees Small Size
Property Features
- Fireplace: 0
- Foundation: Slab
Heating and Cooling
- Central
- Central Air
Homeowners Association Information
- Dues: $47/Monthly
Flooring
- Carpet
- Vinyl
Exterior Features
- Roof: Composition
- Roof: Shingle
Utility Information
- Utilities: Cable Available, Electricity Available, Fiber Optic Available, Natural Gas Available, Phone Available, Sewer Available, Water Available, Water Source: Public
- Sewer: Public Sewer
- Energy: Appliances, Construction, Doors, Insulation, Lighting, Materials, Roof, Thermostat, Water Conservation, Windows
School Information
- Elementary School: Hemphill
- Middle School: D J Red Simon
- High School: Lehman
Parking
- Attached
- Garage
- Garage Door Opener
- Garage Faces Front
Stories
- 2
Living Area
- 1,972 sqft
Additional Information: ERA Experts | (512) 270-4765
Location
Disclaimer: Copyright 2025 Austin Association of Realtors. All rights reserved. This information is deemed reliable, but not guaranteed. The information being provided is for consumers’ personal, non-commercial use and may not be used for any purpose other than to identify prospective properties consumers may be interested in purchasing. Data last updated 7/31/25 09:38





This beautifully designed two-story home offers a perfect blend of functionality and style with thoughtfully laid-out living space. Featuring 4 spacious bedrooms and 3 bathrooms, the layout is ideal for both everyday living and entertaining. Step inside to find a bright, open-concept main floor with recessed lighting throughout and seamless flow from the kitchen to the living room. The kitchen is the heart of the home, featuring a central island perfect for meal prep, casual dining, or gathering with guests. Stainless steel appliances and granite countertops add a sleek, modern touch. Upstairs, all bedrooms are tucked away for privacy. The primary suite includes a generous walk-in closet and a luxurious ensuite bath with a dual vanity and a modern stand-up shower. Step outside to a covered patio that leads to an oversized backyard an ideal setting for outdoor entertaining, kids at play, or relaxing under the stars. Don’t miss your opportunity to enjoy life in this new home.