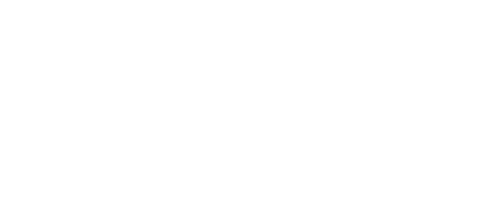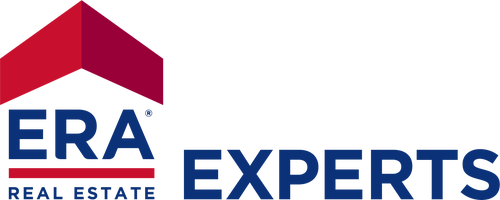


Listing Courtesy of: Austin Board of Realtors / ERA Experts / Jeffery "Jeff" Joseph - Contact: (512) 270-4765
15319 English River Loop Leander, TX 78641
Pending (15 Days)
$330,000
Description
MLS #:
1159959
1159959
Lot Size
6,534 SQFT
6,534 SQFT
Type
Single-Family Home
Single-Family Home
Year Built
1996
1996
Views
Park/Greenbelt
Park/Greenbelt
School District
Leander Isd
Leander Isd
County
Williamson County
Williamson County
Community
Block House Creek Phs E 610
Block House Creek Phs E 610
Listed By
Jeffery "Jeff" Joseph, ERA Experts, Contact: (512) 270-4765
Source
Austin Board of Realtors
Last checked Jul 31 2025 at 4:38 PM GMT+0000
Austin Board of Realtors
Last checked Jul 31 2025 at 4:38 PM GMT+0000
Bathroom Details
- Full Bathrooms: 2
Interior Features
- Breakfast Bar
- Entrance Foyer
- High Ceilings
- Main Level Primary
- Pantry
- Vaulted Ceiling(s)
- Walk-In Closet(s)
- Dishwasher
- Disposal
- Free-Standing Range
- Refrigerator
- Windows: Shutters
Subdivision
- Block House Creek Phs E 610
Property Features
- Fireplace: 1
- Fireplace: Gas Log
- Foundation: Slab
Heating and Cooling
- Central
- Natural Gas
- Central Air
Pool Information
- Community
Flooring
- Carpet
- Tile
Exterior Features
- Roof: Composition
Utility Information
- Utilities: Electricity Available, Natural Gas Available, Water Source: Municipal Utility District
- Sewer: Municipal Utility District
School Information
- Elementary School: Block House
- Middle School: Leander Middle
- High School: Leander High
Parking
- Garage Faces Front
Stories
- 1
Living Area
- 1,302 sqft
Additional Information: ERA Experts | (512) 270-4765
Location
Disclaimer: Copyright 2025 Austin Association of Realtors. All rights reserved. This information is deemed reliable, but not guaranteed. The information being provided is for consumers’ personal, non-commercial use and may not be used for any purpose other than to identify prospective properties consumers may be interested in purchasing. Data last updated 7/31/25 09:38




Step inside to an open-concept layout featuring an inviting living room with a cozy fireplace, abundant natural light, and ceiling fans throughout. The spacious kitchen overlooks the main living area, perfect for entertaining. French doors lead to a dedicated office or flex space, ideal for working from home.
The primary suite features a full bathroom with a large walk-in shower, relaxing garden tub, and ample space for comfort and storage. Additional highlights include low utility costs, a beautifully manicured yard, a backyard deck for outdoor dining, and a storage shed for extra convenience.
Enjoy access to community pools, parks, and nearby schools all while living in a peaceful, tree-filled neighborhood. Whether you're a first-time buyer or looking to downsize without compromise, this home offers an unbeatable blend of charm, location, and value.