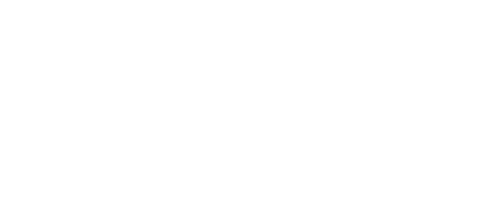
Sold
Listing Courtesy of: Austin Board of Realtors / ERA Experts / Shawn Smith - Contact: (512) 270-4765
419 Allen Circle Georgetown, TX 78633
Sold on 12/12/2025
sold price not available
MLS #:
8063123
8063123
Taxes
$13,982(2025)
$13,982(2025)
Lot Size
1 acres
1 acres
Type
Single-Family Home
Single-Family Home
Year Built
1998
1998
Views
Trees/Woods
Trees/Woods
School District
Georgetown Isd
Georgetown Isd
County
Williamson County
Williamson County
Community
Fountainwood Estates
Fountainwood Estates
Listed By
Shawn Smith, ERA Experts, Contact: (512) 270-4765
Bought with
Cam Cummings, Compass Re Texas, LLC
Cam Cummings, Compass Re Texas, LLC
Source
Austin Board of Realtors
Last checked Feb 7 2026 at 1:52 AM GMT+0000
Austin Board of Realtors
Last checked Feb 7 2026 at 1:52 AM GMT+0000
Bathroom Details
- Full Bathrooms: 3
Interior Features
- Double Vanity
- Dishwasher
- Disposal
- Microwave
- Refrigerator
- Pantry
- Storage
- Bookcases
- Multiple Living Areas
- Open Floorplan
- Recessed Lighting
- Breakfast Bar
- Ceiling Fan(s)
- Self Cleaning Oven
- Built-In Oven
- Main Level Primary
- Soaking Tub
- High Ceilings
- Kitchen Island
- Multiple Dining Areas
- Separate/Formal Dining Room
- Tray Ceiling(s)
- Granite Counters
- Vented Exhaust Fan
- In-Law Floorplan
- Entrance Foyer
- Natural Woodwork
- Laundry: Laundry Room
Subdivision
- Fountainwood Estates
Lot Information
- Level
- Trees Large Size
- Trees Medium Size
- Moderate Trees
Property Features
- Fireplace: Wood Burning
- Fireplace: Great Room
- Fireplace: 2
- Fireplace: Gas Log
- Foundation: Slab
Heating and Cooling
- Central
- See Remarks
- Central Air
Pool Information
- In Ground
Homeowners Association Information
- Dues: $185/Annually
Flooring
- Carpet
- Tile
Exterior Features
- Roof: Composition
Utility Information
- Utilities: Electricity Available, Propane, Water Source: Public
- Sewer: Septic Tank
School Information
- Elementary School: Jo Ann Ford
- Middle School: Douglas Benold
- High School: Georgetown
Parking
- Garage
- Attached
- Door-Multi
- Garage Door Opener
- Garage Faces Side
Stories
- 1
Living Area
- 3,225 sqft
Additional Information: ERA Experts | (512) 270-4765
Disclaimer: Copyright 2026 Austin Association of Realtors. All rights reserved. This information is deemed reliable, but not guaranteed. The information being provided is for consumers’ personal, non-commercial use and may not be used for any purpose other than to identify prospective properties consumers may be interested in purchasing. Data last updated 2/6/26 17:52




