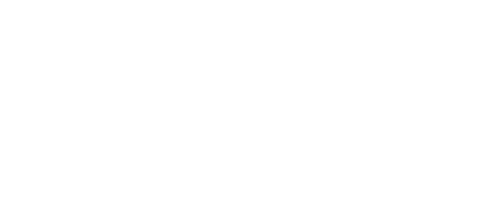


Listing Courtesy of: Austin Board of Realtors / ERA Experts / Matthew Menard - Contact: (512) 270-4765
1804 Spring Mountain Cove Georgetown, TX 78628
Active (241 Days)
$459,918 (USD)
MLS #:
4528695
4528695
Lot Size
5,009 SQFT
5,009 SQFT
Type
Single-Family Home
Single-Family Home
Year Built
2025
2025
School District
Georgetown Isd
Georgetown Isd
County
Williamson County
Williamson County
Community
Wolf Ranch
Wolf Ranch
Listed By
Matthew Menard, ERA Experts, Contact: (512) 270-4765
Source
Austin Board of Realtors
Last checked Feb 6 2026 at 5:27 PM GMT+0000
Austin Board of Realtors
Last checked Feb 6 2026 at 5:27 PM GMT+0000
Bathroom Details
- Full Bathrooms: 2
- Half Bathroom: 1
Interior Features
- Double Vanity
- Dishwasher
- Disposal
- Microwave
- Pantry
- Windows: Screens
- Windows: Shutters
- Open Floorplan
- Recessed Lighting
- Walk-In Closet(s)
- Stainless Steel Appliance(s)
- Windows: Double Pane Windows
- Ceiling Fan(s)
- Laundry: Washer Hookup
- Laundry: Electric Dryer Hookup
- Exhaust Fan
- Self Cleaning Oven
- Interior Steps
- Quartz Counters
- Built-In Oven
- Main Level Primary
- High Ceilings
- Kitchen Island
- Gas Cooktop
- Gas Water Heater
- Entrance Foyer
- Laundry: Main Level
- Laundry: Laundry Room
Subdivision
- Wolf Ranch
Lot Information
- Level
- Sprinklers Automatic
- Sprinklers In Front
- Sprinklers In Rear
- Sprinklers on Side
Property Features
- Fireplace: 0
- Foundation: Slab
Heating and Cooling
- Natural Gas
- Central
- Central Air
- Electric
- Ceiling Fan(s)
Pool Information
- Community
Homeowners Association Information
- Dues: $534/SemiAnnually
Flooring
- Carpet
- Tile
Exterior Features
- Roof: Composition
- Roof: Shingle
Utility Information
- Utilities: Phone Available, Natural Gas Available, Electricity Available, Cable Available, High Speed Internet Available, Water Source: Public, Underground Utilities, Sewer Available, Water Available
- Sewer: Public Sewer
- Energy: Appliances
School Information
- Elementary School: Wolf Ranch Elementary
- Middle School: James Tippit
- High School: East View
Parking
- Garage
- Attached
- Garage Faces Front
- Garage Door Opener
Stories
- 2
Living Area
- 1,644 sqft
Listing Price History
Date
Event
Price
% Change
$ (+/-)
Jul 31, 2025
Price Changed
$459,918
-3%
-$13,343
Jun 30, 2025
Price Changed
$473,261
0%
$70
Jun 10, 2025
Listed
$473,191
-
-
Additional Information: ERA Experts | (512) 270-4765
Location
Disclaimer: Copyright 2026 Austin Association of Realtors. All rights reserved. This information is deemed reliable, but not guaranteed. The information being provided is for consumers’ personal, non-commercial use and may not be used for any purpose other than to identify prospective properties consumers may be interested in purchasing. Data last updated 2/6/26 09:27




Description