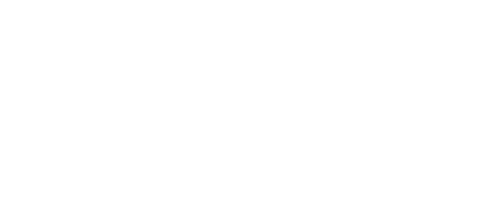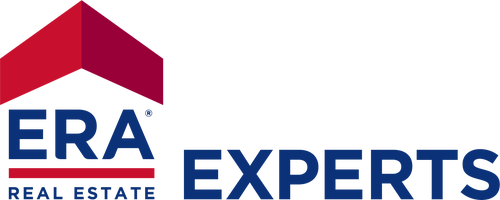


Listing Courtesy of: Austin Board of Realtors / ERA Experts / Matthew Menard - Contact: (512) 270-4765
106 Kitty Hawk Road Georgetown, TX 78633
Pending (103 Days)
$319,900 (USD)
MLS #:
8623181
8623181
Taxes
$7,130(2025)
$7,130(2025)
Lot Size
5,924 SQFT
5,924 SQFT
Type
Single-Family Home
Single-Family Home
Year Built
2022
2022
School District
Georgetown Isd
Georgetown Isd
County
Williamson County
Williamson County
Community
Sun City Texas
Sun City Texas
Listed By
Matthew Menard, ERA Experts, Contact: (512) 270-4765
Source
Austin Board of Realtors
Last checked Dec 22 2025 at 1:08 AM GMT+0000
Austin Board of Realtors
Last checked Dec 22 2025 at 1:08 AM GMT+0000
Bathroom Details
- Full Bathrooms: 2
Interior Features
- Crown Molding
- Dishwasher
- Disposal
- Microwave
- Recessed Lighting
- Walk-In Closet(s)
- Free-Standing Range
- Exhaust Fan
- Windows: Window Treatments
- Main Level Primary
- Gas Water Heater
- Laundry: Laundry Room
Subdivision
- Sun City Texas
Lot Information
- Sprinklers Automatic
Property Features
- Fireplace: 0
- Foundation: Slab
Heating and Cooling
- Natural Gas
- Central
- Central Air
- Electric
Homeowners Association Information
- Dues: $1900/Annually
Flooring
- Laminate
- Adobe
Exterior Features
- Roof: Composition
- Roof: Shingle
Utility Information
- Utilities: Natural Gas Available, Electricity Available, Water Source: Public
- Sewer: Public Sewer
School Information
- Elementary School: Na_sun_city
- Middle School: Na_sun_city
- High School: Na_sun_city
Parking
- Garage
- Attached
- Garage Faces Front
- Garage Door Opener
Stories
- 1
Living Area
- 1,229 sqft
Additional Information: ERA Experts | (512) 270-4765
Location
Disclaimer: Copyright 2025 Austin Association of Realtors. All rights reserved. This information is deemed reliable, but not guaranteed. The information being provided is for consumers’ personal, non-commercial use and may not be used for any purpose other than to identify prospective properties consumers may be interested in purchasing. Data last updated 12/21/25 17:08




Description