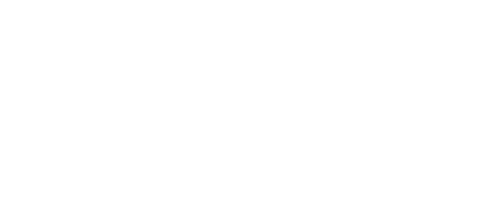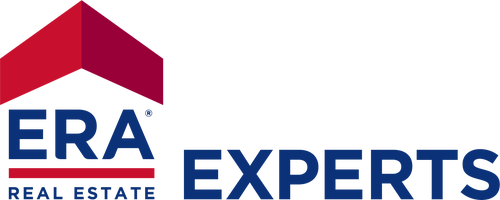


Listing Courtesy of: Austin Board of Realtors / ERA Experts / Kent Zarbock / Raquel Atwell - Contact: (512) 270-4765
9704 Serene Bliss Lane Buda, TX 78610
Active (4 Days)
$449,073
MLS #:
9453384
9453384
Lot Size
6,098 SQFT
6,098 SQFT
Type
Single-Family Home
Single-Family Home
Year Built
2025
2025
Views
Panoramic
Panoramic
School District
Del Valle Isd
Del Valle Isd
County
Travis County
Travis County
Community
Willow Springs
Willow Springs
Listed By
Kent Zarbock, ERA Experts, Contact: (512) 270-4765
Raquel Atwell, ERA Experts
Raquel Atwell, ERA Experts
Source
Austin Board of Realtors
Last checked Sep 13 2025 at 6:42 AM GMT+0000
Austin Board of Realtors
Last checked Sep 13 2025 at 6:42 AM GMT+0000
Bathroom Details
- Full Bathrooms: 3
Interior Features
- Double Vanity
- Dishwasher
- Disposal
- Microwave
- Pantry
- Windows: Blinds
- Open Floorplan
- Recessed Lighting
- Walk-In Closet(s)
- Stainless Steel Appliance(s)
- Windows: Double Pane Windows
- Laundry: Washer Hookup
- Laundry: Electric Dryer Hookup
- Exhaust Fan
- Self Cleaning Oven
- Interior Steps
- Quartz Counters
- Main Level Primary
- Kitchen Island
- Gas Cooktop
- Gas Water Heater
- Entrance Foyer
- Laundry: Main Level
- Laundry: Laundry Room
Subdivision
- Willow Springs
Lot Information
- Sprinklers Automatic
- Sprinklers In Front
- Sprinklers In Rear
- Sprinklers on Side
Property Features
- Fireplace: 0
- Foundation: Slab
Heating and Cooling
- Central
- Central Air
Pool Information
- Community
Homeowners Association Information
- Dues: $50/Monthly
Flooring
- Carpet
- Vinyl
Exterior Features
- Roof: Composition
- Roof: Shingle
Utility Information
- Utilities: Phone Available, Natural Gas Available, Electricity Available, Cable Available, High Speed Internet Available, Water Source: Municipal Utility District
- Sewer: Municipal Utility District
- Energy: Appliances
School Information
- Elementary School: Creedmor
- Middle School: Ojeda
- High School: Del Valle
Parking
- Garage
- Attached
- Garage Faces Front
- Garage Door Opener
Stories
- 2
Living Area
- 2,302 sqft
Additional Information: ERA Experts | (512) 270-4765
Location
Disclaimer: Copyright 2025 Austin Association of Realtors. All rights reserved. This information is deemed reliable, but not guaranteed. The information being provided is for consumers’ personal, non-commercial use and may not be used for any purpose other than to identify prospective properties consumers may be interested in purchasing. Data last updated 9/12/25 23:42




Description