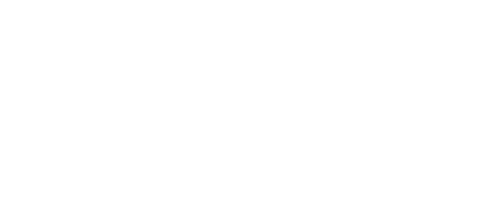


Listing Courtesy of: Austin Board of Realtors / ERA Experts / Matthew Menard - Contact: (512) 270-4765
1811 Webberville Road 1203 Austin, TX 78721
Active (35 Days)
$1,995
MLS #:
3516013
3516013
Lot Size
1.3 acres
1.3 acres
Type
Rental
Rental
Year Built
2024
2024
Views
Neighborhood
Neighborhood
School District
Austin Isd
Austin Isd
County
Travis County
Travis County
Community
East Grove
East Grove
Listed By
Matthew Menard, ERA Experts, Contact: (512) 270-4765
Source
Austin Board of Realtors
Last checked Sep 12 2025 at 7:01 PM GMT+0000
Austin Board of Realtors
Last checked Sep 12 2025 at 7:01 PM GMT+0000
Bathroom Details
- Full Bathrooms: 2
Interior Features
- High Speed Internet
- Double Vanity
- Elevator
- Dishwasher
- Disposal
- Microwave
- Pantry
- Storage
- Laundry: Stacked
- Windows: Screens
- No Interior Steps
- Open Floorplan
- Recessed Lighting
- Stainless Steel Appliance(s)
- Windows: Double Pane Windows
- Windows: Vinyl
- Ceiling Fan(s)
- Laundry: Washer Hookup
- Laundry: Electric Dryer Hookup
- Exhaust Fan
- Windows: Insulated Windows
- Windows: Low Emissivity Windows
- Main Level Primary
- High Ceilings
- Gas Range
- Tankless Water Heater
- Granite Counters
- Gas Water Heater
- Free-Standing Gas Range
- Laundry: Dryer Hookup
- Laundry: Main Level
- Laundry: In Unit
- Laundry: Laundry Closet
Subdivision
- East Grove
Lot Information
- Level
- Xeriscape
- Few Trees
Property Features
- Fireplace: 0
- Foundation: Slab
Heating and Cooling
- Heat Pump
- Central
- Central Air
- Ceiling Fan(s)
Flooring
- Tile
- Vinyl
- Carpet Free
Exterior Features
- Roof: Composition
- Roof: Shingle
- Roof: Asphalt
Utility Information
- Utilities: Electricity Connected, Sewer Connected, Water Connected, Water Source: Public, Underground Utilities, Natural Gas Connected
- Sewer: Public Sewer
- Energy: Appliances, Lighting, Construction, Materials, Water Heater, Water-Smart Landscaping, Conserving Methods
School Information
- Elementary School: Norman-Sims
- Middle School: Garcia
- High School: Lyndon B Johnson (Austin Isd)
Parking
- Covered
- Assigned
- Gated
- Concrete
- Guest
- Electric Gate
- Electric Vehicle Charging Station(s)
Stories
- 1
Living Area
- 1,045 sqft
Additional Information: ERA Experts | (512) 270-4765
Location
Disclaimer: Copyright 2025 Austin Association of Realtors. All rights reserved. This information is deemed reliable, but not guaranteed. The information being provided is for consumers’ personal, non-commercial use and may not be used for any purpose other than to identify prospective properties consumers may be interested in purchasing. Data last updated 9/12/25 12:01




Description