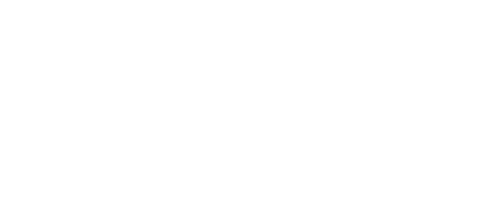


Listing Courtesy of: Austin Board of Realtors / Sprout Realty ERA Powered / Kassity Labure - Contact: (713) 553-8614
14409 Sandifer Street Austin, TX 78725
Active (102 Days)
$300,000 (USD)
MLS #:
1222979
1222979
Taxes
$5,031(2025)
$5,031(2025)
Lot Size
8,773 SQFT
8,773 SQFT
Type
Single-Family Home
Single-Family Home
Year Built
2002
2002
Views
Neighborhood
Neighborhood
School District
Del Valle Isd
Del Valle Isd
County
Travis County
Travis County
Community
Austins Colony Ph 03
Austins Colony Ph 03
Listed By
Kassity Labure, Sprout Realty ERA Powered, Contact: (713) 553-8614
Source
Austin Board of Realtors
Last checked Dec 22 2025 at 1:08 AM GMT+0000
Austin Board of Realtors
Last checked Dec 22 2025 at 1:08 AM GMT+0000
Bathroom Details
- Full Bathrooms: 2
Interior Features
- Dishwasher
- Microwave
- Windows: Screens
- Gas Range
- Granite Counters
- Laundry: See Remarks
Subdivision
- Austins Colony Ph 03
Lot Information
- Front Yard
- Corner Lot
Property Features
- Fireplace: Living Room
- Fireplace: 1
- Foundation: Slab
Heating and Cooling
- Central
- Central Air
Pool Information
- Community
Homeowners Association Information
- Dues: $50/Annually
Flooring
- Wood
- Tile
Exterior Features
- Roof: Composition
Utility Information
- Utilities: Water Source: Public, Water Source: See Remarks, See Remarks
- Sewer: Public Sewer
School Information
- Elementary School: Hornsby-Dunlap
- Middle School: Dailey
- High School: Del Valle
Parking
- Garage
- Attached
- Driveway
- Garage Faces Front
- Garage Door Opener
Stories
- 1
Living Area
- 1,982 sqft
Additional Information: Sprout Realty ERA Powered | (713) 553-8614
Location
Disclaimer: Copyright 2025 Austin Association of Realtors. All rights reserved. This information is deemed reliable, but not guaranteed. The information being provided is for consumers’ personal, non-commercial use and may not be used for any purpose other than to identify prospective properties consumers may be interested in purchasing. Data last updated 12/21/25 17:08




Description