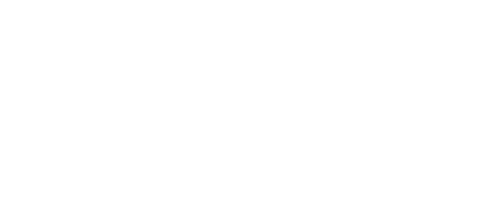


Listing Courtesy of: Austin Board of Realtors / Sprout Realty ERA Powered / Memo Guerra - Contact: (512) 574-0920
13604 Avery Trestle Lane 17 Austin, TX 78717
Active (154 Days)
$439,900 (USD)
MLS #:
7919912
7919912
Taxes
$8,055(2019)
$8,055(2019)
Type
Single-Family Home
Single-Family Home
Year Built
2013
2013
School District
Round Rock Isd
Round Rock Isd
County
Williamson County
Williamson County
Community
Northwoods at Avery Station
Northwoods at Avery Station
Listed By
Memo Guerra, Sprout Realty ERA Powered, Contact: (512) 574-0920
Source
Austin Board of Realtors
Last checked Feb 6 2026 at 9:58 PM GMT+0000
Austin Board of Realtors
Last checked Feb 6 2026 at 9:58 PM GMT+0000
Bathroom Details
- Full Bathrooms: 2
- Half Bathroom: 1
Interior Features
- Dishwasher
- Disposal
- Walk-In Closet(s)
- Breakfast Bar
- Built-In Oven
- Main Level Primary
- High Ceilings
- Granite Counters
- Gas Water Heater
- Laundry: Laundry Room
Subdivision
- Northwoods At Avery Station
Lot Information
- Level
- Many Trees
- Trees Large Size
- Trees Medium Size
- Sprinklers Automatic
- Sprinklers In Ground
Property Features
- Fireplace: 0
- Foundation: Slab
Heating and Cooling
- Natural Gas
- Central
- Central Air
Pool Information
- Community
Homeowners Association Information
- Dues: $170/Monthly
Flooring
- Wood
- Tile
Exterior Features
- Roof: Composition
Utility Information
- Utilities: Phone Available, Natural Gas Available, Electricity Available, Water Source: Public
- Sewer: Public Sewer
- Energy: Appliances
School Information
- Elementary School: Purple Sage
- Middle School: Noel Grisham
- High School: McNeil
Parking
- Garage
- Attached
- Door-Single
- Garage Faces Front
Stories
- 2
Living Area
- 1,662 sqft
Additional Information: Sprout Realty ERA Powered | (512) 574-0920
Location
Disclaimer: Copyright 2026 Austin Association of Realtors. All rights reserved. This information is deemed reliable, but not guaranteed. The information being provided is for consumers’ personal, non-commercial use and may not be used for any purpose other than to identify prospective properties consumers may be interested in purchasing. Data last updated 2/6/26 13:58





Description